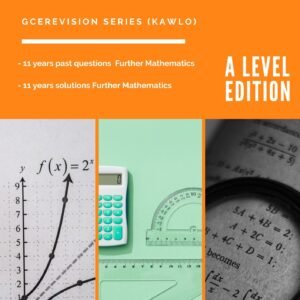cameroon gce 2023 intermediate level building construction drawing 1
cameroon gce 2023 intermediate level building construction drawing 1
State the name of the dimensions as seen in 25. Which of the following plans is correct as seen yyy.fi. ..
figure 13
19. IS
. *
<?> m
1 ! ! II in
To
25 in figure 16 a b
50 Figure 16
A a
B b
C c
D d
Figure 13
A Horizontal chain dimensioning
B Vertical baseline dimensioning
C Vertical chain dimensioning
D Progressive dimensioning
; • ‘-i y V – .
yK -c
• ‘fti–
V T ?
26. How many parallelograms are in the triangle
20. A plan drawn to scale 3 :5 means below as seen in figure 17
A An enlargement scale factor of 0.6
B A reduction scale factor of 0.6
C The drawing will increase by 5
D The drawing will reduce by 3
The angles marked x in the figure 14 are referred
to as
Figure 14 ” i.
27. A plan is represented in
A Two dimensions x and z
B Three dimensions x,y,z
C Two dimensions x,y
D Two dimensions y,z
A Opposite angles
B Alternate angles
C
. Co-interior angles
D Composite angles
Select a view which correspond to the cutting
plane as indicated in figure 14
22.
State an aspect in architectural plan used for
setting out
A The foundation plan
B The ground plan
C The mass plan
. D The situation plan
:
Many circles having the same centre point are
called
A Parallel circles
B Eccentric circles
C Intersecting circles
D Concentric circles














