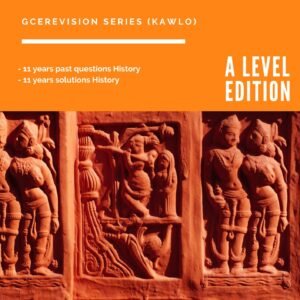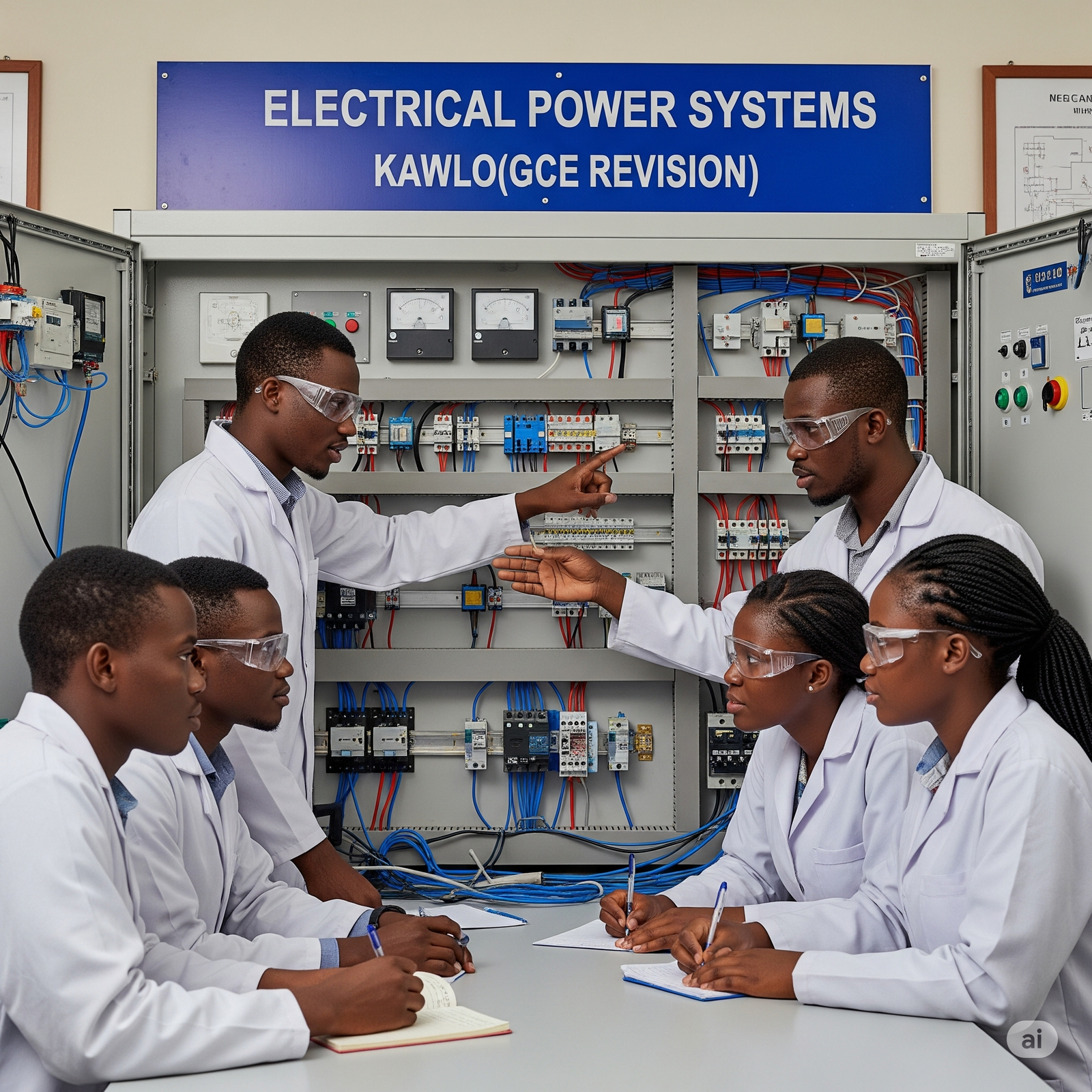cameroon gce advanced level 2025 building construction drawing 1
cameroon gce advanced level 2025 building construction drawing 1
- The dimension of the paper below
corresponds to an A1
A 297×420
B 594×420
C 594×841
D 841×1189
- The pencil that will give good object lines is
A 2B
B 1B
C HB
D H
- it is a typical scale for detail drawings
A 1:30
B 1:50
C 1:1
D 1:10
- The stairway shown below is a
A U-turn
B Quarter turn
C Half turn
D Half turn with landing
- H metallic profiles are best used as
A Beams
B Extension lines
C Columns
D gussets
- What is the minimum width of a corridor
for private buildings?
A 90cm
B 1m
C 1.2m
D 1.5m
- These are joined together on the site to build
a structure
A Riveted members
B Main members
C Hot Rolled sections
D Assembled fabrications
- A hidden object is represented by the line
A ______
B _ _ _ _ _ _
C _ . _ . _ . _
D _ _ . _ _ . _ _
- If the floor-to-floor height of a building is 3.50
m, having risers of 17.5cm, what will be the
number of goings.
A 21
B 18
C 19
D 20
- A roof which slopes in four directions, is called
A Shed roof
B Gable end roof
C Hipped roof
D Gambrel roof
- The number of bolts used to connect a
metallic beam to a column depends on the
A Shear force
B Bending moments
C Tensile force
D None of the above
- The vertical members fixed between steps and
hand rail, are known
A Balusters
B Strings
C Newel posts
D Soffits
- The depth of an arch is the distance between
A Ground level and springing line
B Vertex of intrados and springing line
C Crown and ground level
D Intrados and extrados
- The nominal thickness of an expansion joint
in building construction, is kept more than
A 5mm
B 15mm
C 20mm
D 10mm
- A truss with two verticals at the centre of
the span is a
A Mansard truss
B King post truss
C Queen post truss
D Collar truss















Bobga Giress Nyali
November 12, 2025
I need the results of face school living certificate of 2020