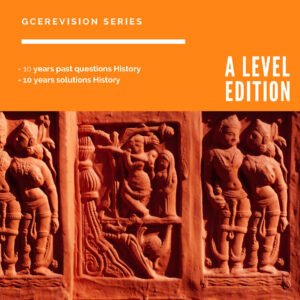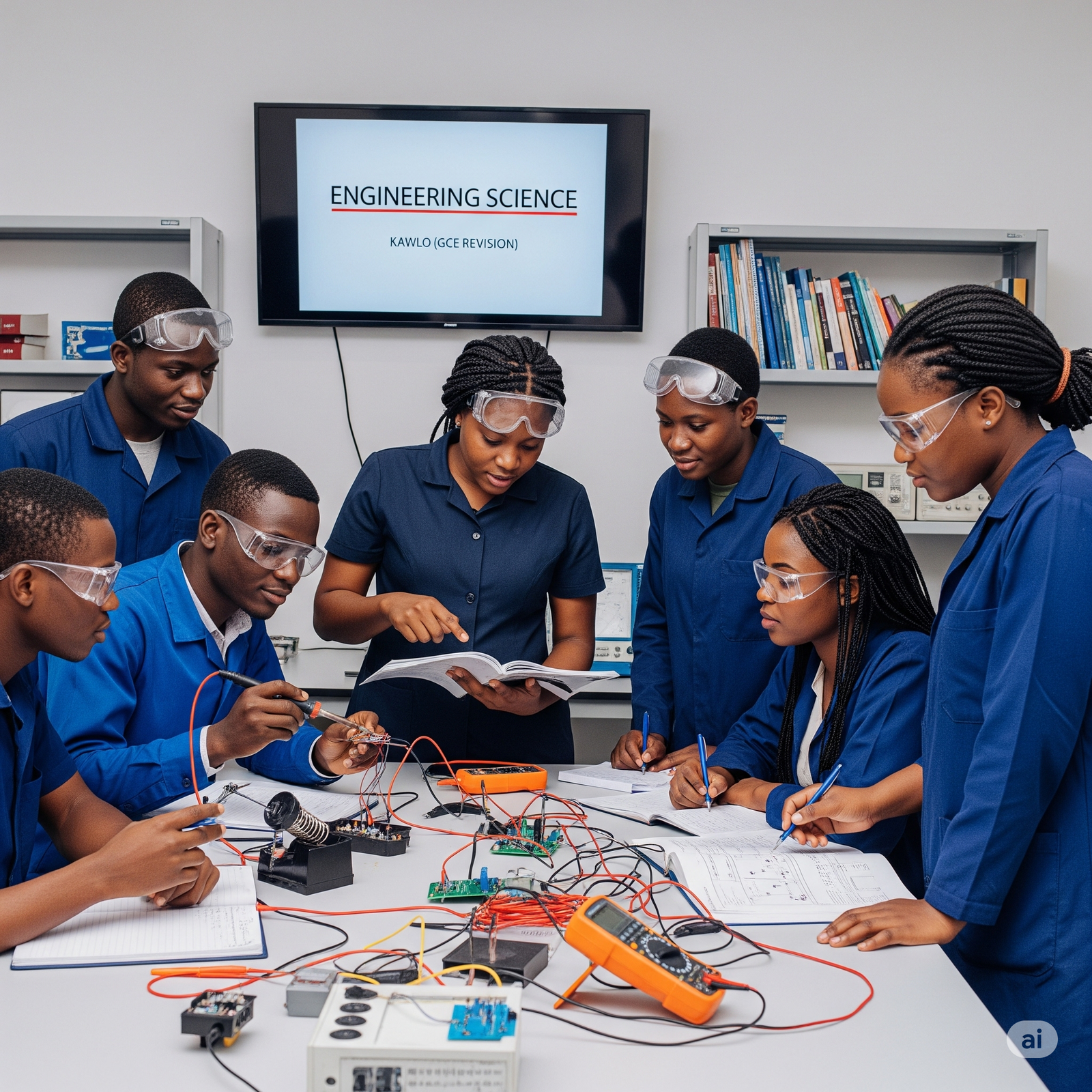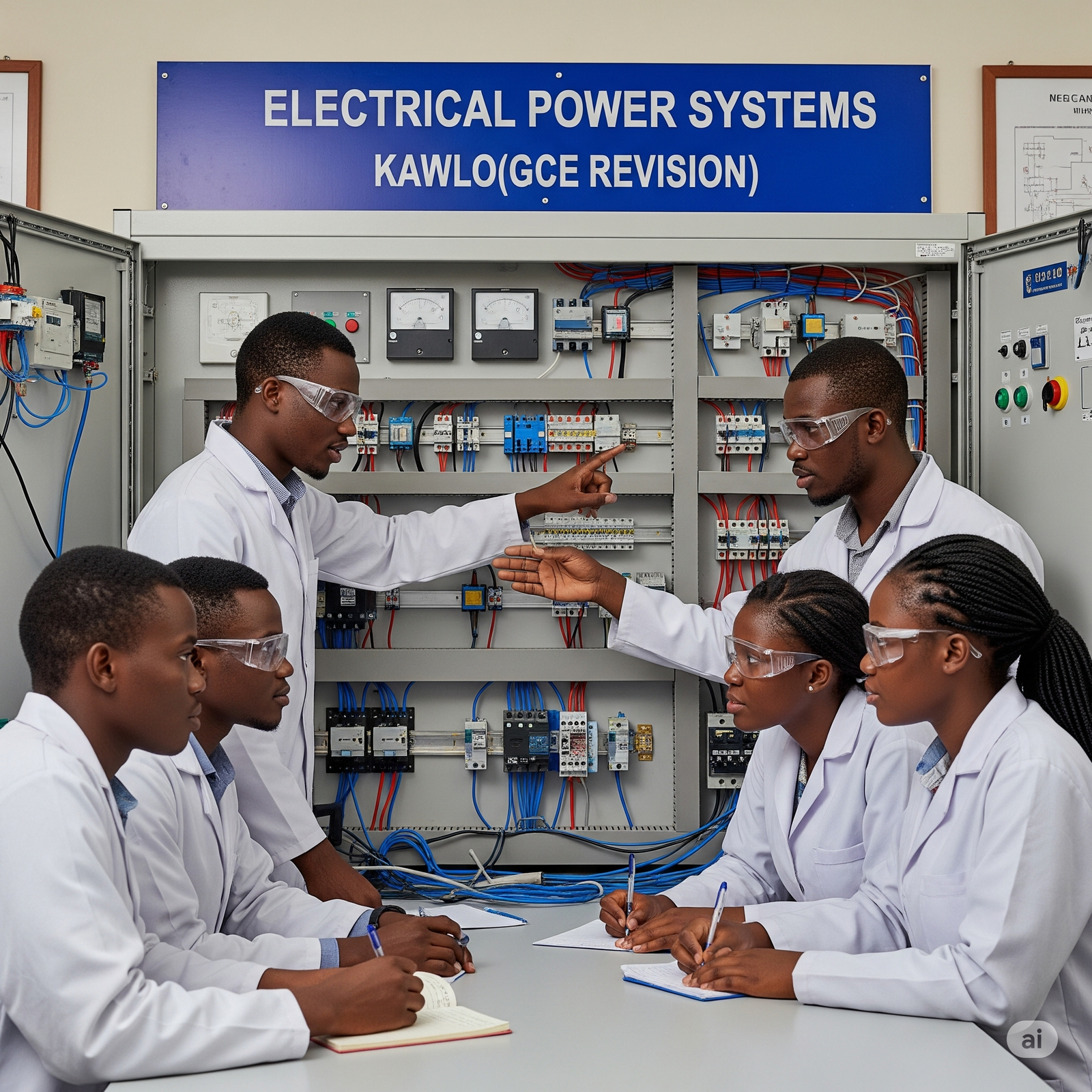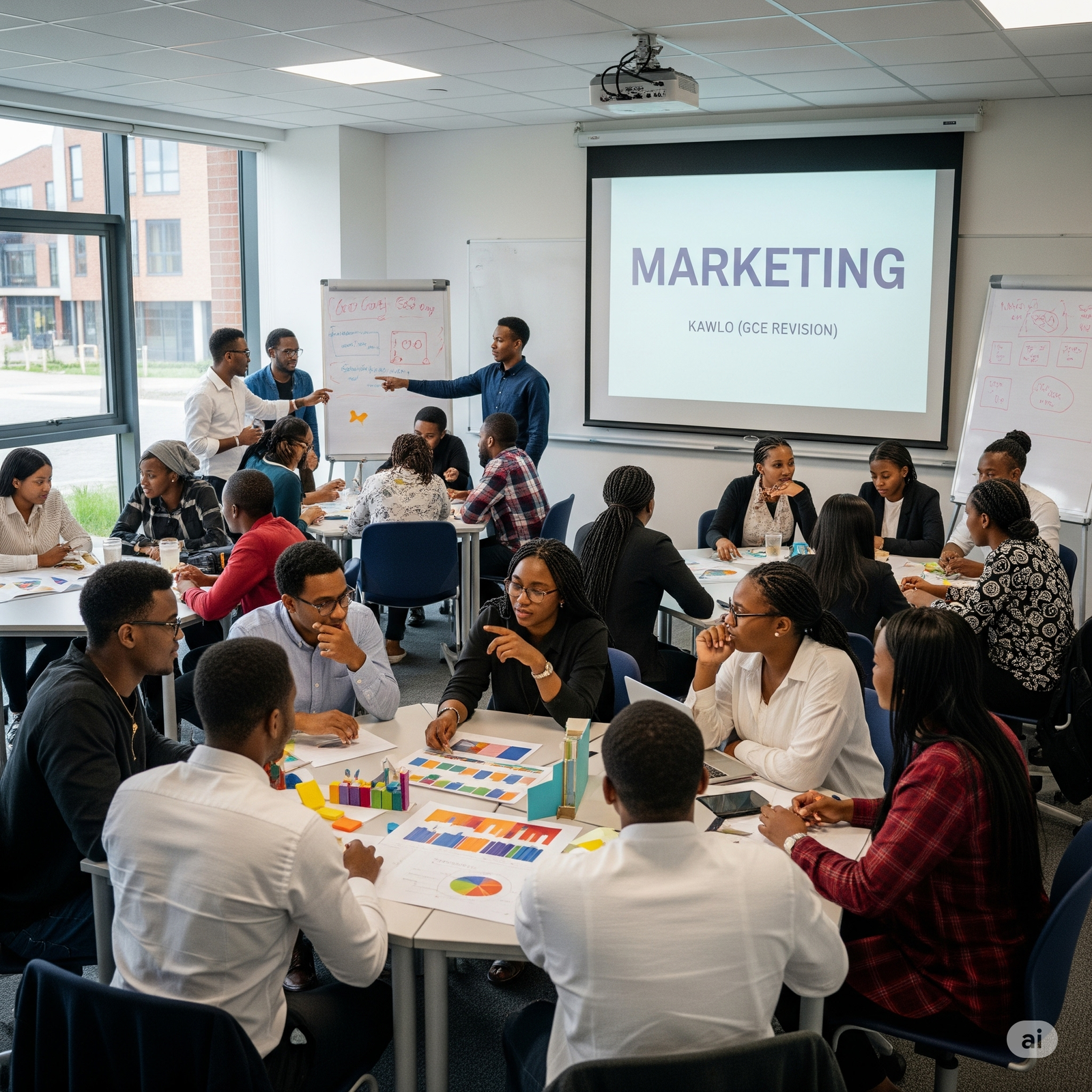cameroon gce advanced level plumbing drawing 2
cameroon gce advanced level plumbing drawing 2
ARCHITECTURAL DESCRIPTION OF THE PROJECT
The appendix 1 drawn to scale 1/20, is the plumbing plan in a residential building duplex, of the proposed
building project of Mme. Tifuh, to be constructed in the Molyko new layout estate. The present plumbing plan is
that of the plumbing block situated at the ground floor, made up of the visitor’s bathroom and the kitchen. This
block is identical to the plumbing block of the upper floor made up of two bathrooms of the sleeping rooms.
II- PLUMBING FIXTURES SPECIFICATIONS
The table 1 gives the different plumbing fixtures and accessories to be installed in the different plumbing spaces.
| Space | Plumbing fixtures | Dimensions | Rough-ins CW/HW |
Drainage | Faucet |
| Bathroom | Acrylic Bathtub | 1500x700x450 | +0.700 | Fixture trap ϕ 40 | Wall mounted Mixer |
| Pedestal mounted Lavatory |
590×490 | +0.525 | Fixture trap ϕ 32 | Mixing valve | |
| WC | 680 x340 x 840 | +0.700 | Fixture trap ϕ 100 | – | |
| Ariston electric hot water heater (80l) |
Φ450×800 | +1.750 | Indirect connection to a floor drain ϕ32 |
T/P relief valve | |
| Kitchen | Stainless steel sink | 1200x 500 | +1.100 | Fixture trap ϕ 40 | Mixing valve |














