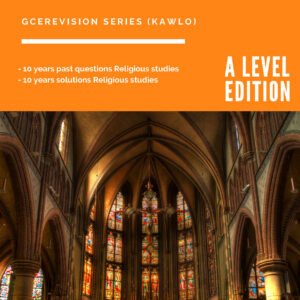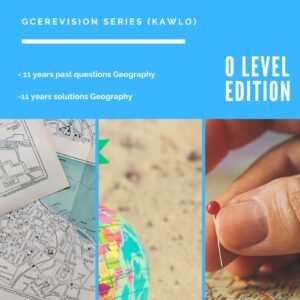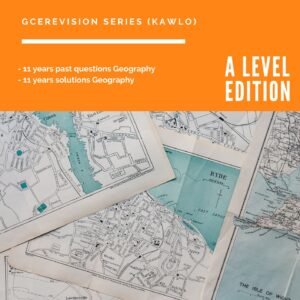cameroon gce intermediate level 2024 engineering drawing 1
cameroon gce intermediate level 2024 engineering drawing 1
Technical drawing involves all of the following
except
A artistic drawing
B Computer aided design
C free hand
D drawing with instrument
Technical drawing involves all of the following
except
A artistic drawing
B Computer aided design
C free hand
D drawing with instruments
A A2
B A3
C A4
D A5
Details presented on a drawing paper as shown in
figure 4 below represent a
2. Identify the feature labelled X realised on the
component in figure 1 below
7.
X 2
1 life
\sa
| NAME OP STU5ENT n |
TITLE | |
| CLASS: DRONO: SCALE — ri0 ROLL NO: |
||
| VAMTDSY & |
J W g |
DATE: |
Figure 4
Figure 1
A shoulder
groove
C chamfer
D knurling
A Nomenclature
B Title block
C Drawing symbol
D Drawing detail
B .3
The feature indicated with an arrow in figure 2 below 8. In lettering, the maximum inclination of letters to the
is called vertical as shown in figure 5 below is
| A 15° B 20° C 30° D 45° |
Figure 5 | Figure 2 |
A collar
B Flat
C shoulder
D chamfer
9. An important requirement for lettering is
A lettering in lower case
B style of letters
C legibility
4. All of the following are drawing instruments except D lettering in upper case
| 10 . Identify the line that is not drawn according to standards in figure 6 below |
A protractor B compass |
|
| outline | C screw driver | |
| D dividers 5. Which type of drawing instrument is shown in figure |
centerline I : I |
NT |
3 below1; “*=131101101 extension line
96
Figure 3 \dimensionline
A Mechanical pencil
B Mechanical ink
C Mechanical pen
D Mechanical marker
Figure 6
A dimension line
B extension line
C outline
D centre line
11. A thin continuous line as shown in figure 7 below is
used for all of the following EXCEPT
Figure 7
A dimension lines
B cross hatching lines
C visible outline
D extension line
19. Specify the geometrical shape formed at the
intersection of Ihrcety ;s as shown in the figure 9
below
^
12. A drawing drawn to a scale of 1:10 is described as
A an enlargement
B full scale
C a reduction
D scale 11
Figure 9
A point
B line
C plane
D arc
13. The drawing of an object has a height of 30 mm on
paper. What is the actual height of the object if the
drawing is done to a scale of 1:10? 19. What type of projection shows the front view of an
object in true shape?
A 300 mm
B 300 cm
C 300 dm
D 300 m
A isometric
B oblique
C axonometric
D perspective /
14. Which of the scales below is described as full scale?
A 2:1
B 1:2
C 1:1
D 1:4
20. The type of projection represented by the symbol in
figure 10 below is
A first angle
B third angle
C orthogonal
D perspective














