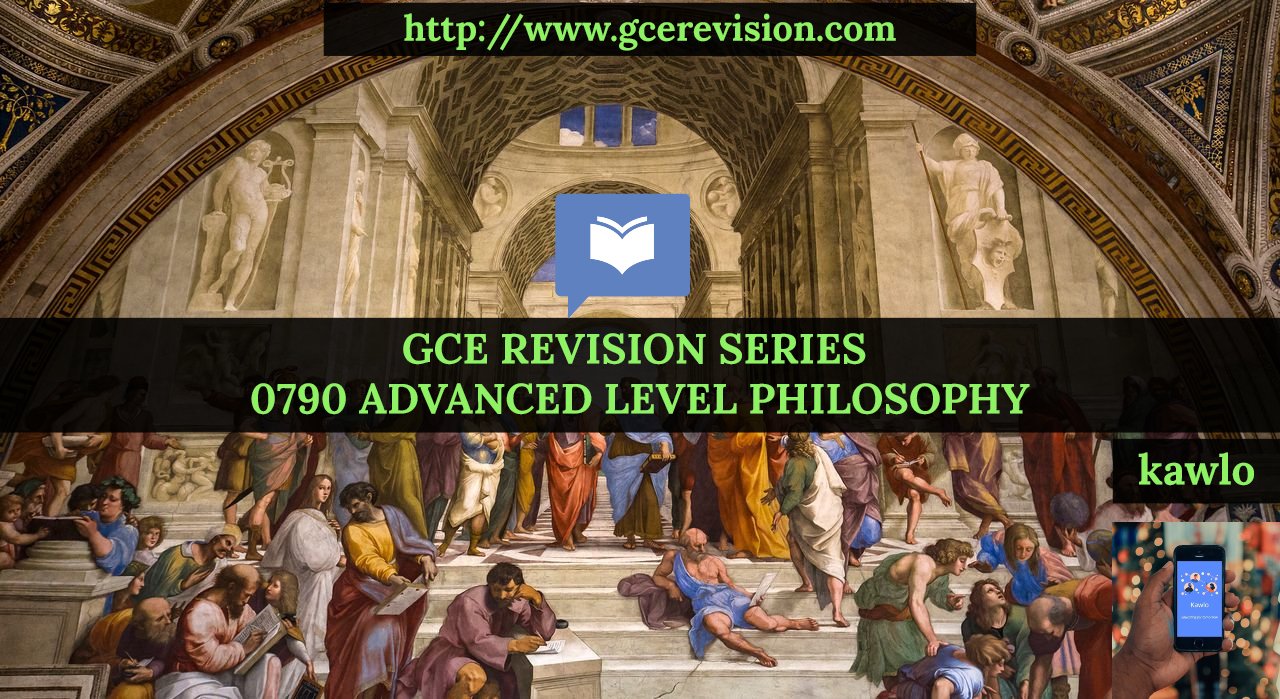gce 2021 intermediate level building construction drawing 1
gce 2021 intermediate level building construction drawing 1
On which view is the reinforcement rod below
seen?
1 .
C
A Section
B Top
C Bottom
D Elevation
8. State the name of the shaded portion below.
2. What is the sum of the internal angles of a scalene
triangle?
A ” 360°
B 1SO”
C 90°
D 45°
A Chord
B An arc
C Segment
D Sector
9. On a plan drawing, beside an opening is written
120/100. What docs 100 stand for
A Width of the opening
B Height of the opening
C Thickness of the opening
D Elevation of the opening
3. Choose the name of the instrument shown below.
s
A Semi Circular set
B Divider
C Compass
D Protractor .
10. Select the length of an A3 paper from the list
below.
A 420 mm
B 297 mm
C 210 mm
D 594 mm
4. On a plan of a stair case, if wc have 20 Goings,
how many Risers shall we have?
A 20
B 22
C 21
D 19
11. Which of these symbols indicates the thickness of
a floor on a formwork plan?
5. Which of the following two lines are M
perpendicular?
AB
2
C 3
D 4
B
12. Using the Blondel’srule2R + G=64. If G=30,
What is the value of R?
A 18
B 36
C 32
D 17
A AB and CF
B AB and AC
C CE and EB
D DE and AB
(>. A fence of 50m is drawn to scale 1:200. What is
the paper dimension?
A 25cm
B 10cm
C 4cm
D 0.4cm











Bankeh mackson
February 9, 2023
Education the backbone of Cameroon